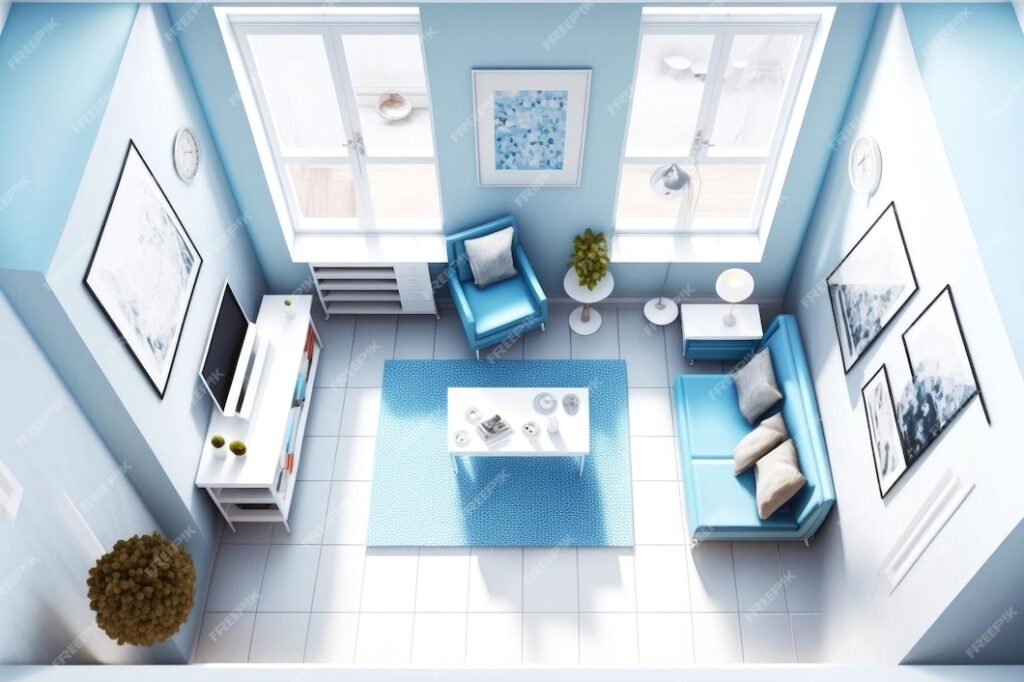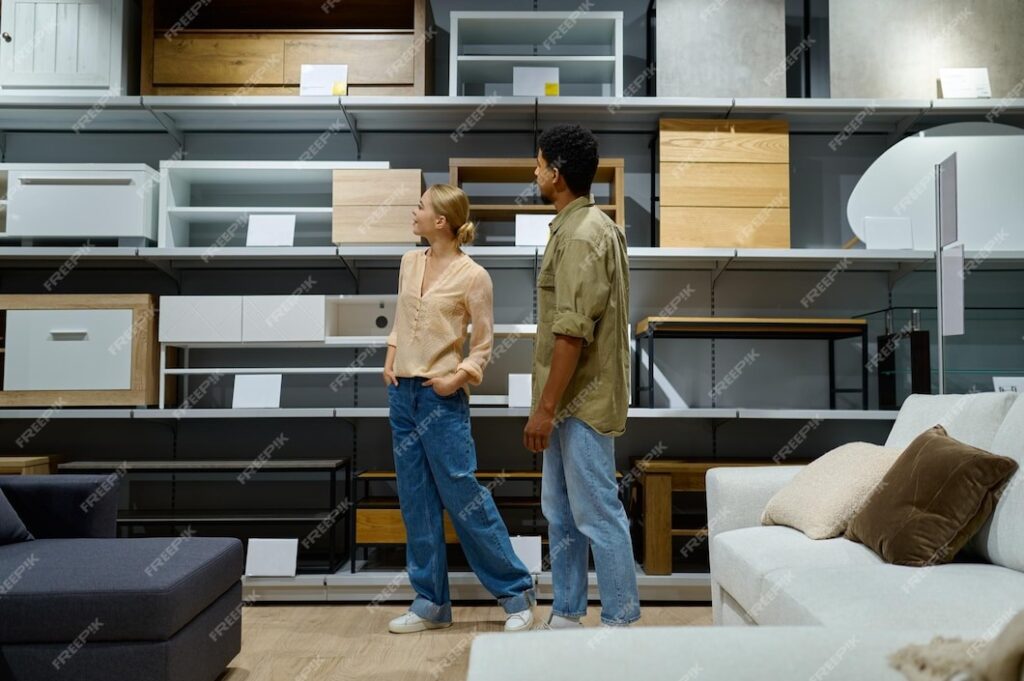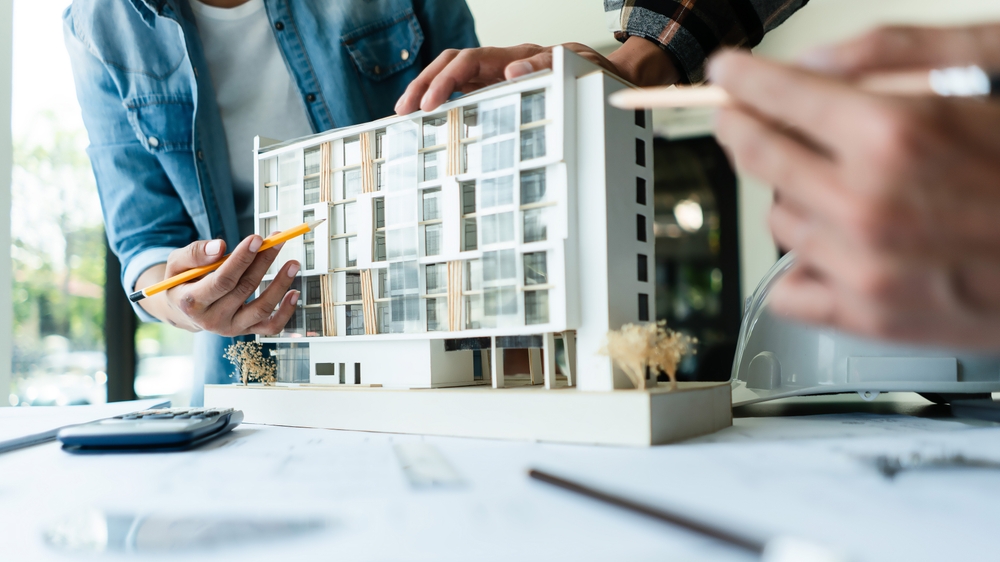Urban living comes with its challenges, especially when it comes to maximizing space. As cities grow denser, architects and homeowners must adopt creative solutions to make small spaces functional, comfortable, and visually appealing. At Arch Material Hub, we specialize in designing spaces that blend functionality with aesthetic appeal. In this blog, we’ll explore smart layouts and space-saving techniques that transform urban homes into efficient and beautiful living environments.
The Rise of Compact Living
Understanding the Need
With urban areas becoming increasingly crowded, compact living has become a necessity. Homeowners now prioritize designs that optimize every square foot without compromising comfort or utility.
Key Features of Compact Living:
- Multi-functional furniture
- Open layouts
- Innovative storage solutions

Smart Layouts for Small Spaces
A. Open-Concept Designs
Open floor plans eliminate walls and barriers, creating a sense of spaciousness in even the smallest homes. Combining living, dining, and kitchen areas enhances flow and functionality.
B. Vertical Space Utilization
Tall ceilings offer opportunities for vertical storage and loft spaces. Shelving units, hanging plants, and wall-mounted furniture maximize unused wall space.
C. Zoning with Furniture
Use furniture like sofas or shelves to divide spaces instead of walls, allowing for distinct areas without crowding the home.

Space-Saving Furniture
A. Multi-Functional Pieces
Furniture that serves multiple purposes is a cornerstone of space-efficient design. Examples include:
- Sofa beds for guest accommodations.
- Coffee tables with hidden storage.
- Foldable dining tables that expand when needed.
B. Built-In Solutions
Custom-built furniture like wall beds (Murphy beds) and built-in desks save floor space while offering full functionality.

Innovative Storage Solutions
A. Hidden Storage
Integrating storage into unexpected places—like under stairs, within furniture, or inside walls—keeps spaces clutter-free.
B. Modular Storage Systems
Adjustable shelving and modular units allow homeowners to adapt storage spaces as their needs change.
Maximizing Natural Light
Small spaces feel larger when well-lit. Architectural solutions for increasing natural light include:
- Large Windows: Floor-to-ceiling windows brighten interiors and make them feel more open.
- Mirrors: Strategically placed mirrors reflect light, giving an illusion of more space.
- Light Colors: Paint walls and ceilings in light shades to enhance brightness.
Sustainable Urban Home Designs
A. Green Architecture for Small Spaces
Eco-friendly solutions like rooftop gardens, vertical greenery, and energy-efficient appliances are ideal for urban living.
B. Recycled and Sustainable Materials
Use reclaimed wood, recycled steel, and other sustainable materials to build compact homes that are environmentally responsible.
Case Studies of Space-Efficient Designs
Micro-Apartments
Cities like Tokyo and New York showcase innovative micro-apartments with foldable walls, modular furniture, and creative layouts.
B. Urban Tiny Homes
Tiny homes are gaining popularity in urban settings. These homes emphasize functionality with loft beds, compact kitchens, and minimalist designs.

Future Trends in Urban Home Design
- Smart Homes: Integration of IoT devices for automated lighting, heating, and security.
- Prefabricated Modular Units: Quick to assemble and highly customizable for urban settings.
- Biophilic Design: Incorporating nature into interiors through natural light, plants, and sustainable materials.

